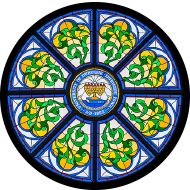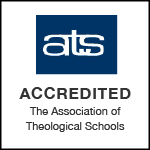Goldthorp Science Hall Renovation and Addition to Begin in May 2005
Dec 1, 2004 | University of Dubuque Theological Seminary
President Jeffrey F. Bullock announced today plans for the renovation of and the construction of an addition to Goldthorp Hall, the University's science center. New construction will begin in May 2005, with a projected completion date of May 2006, at which time renovation of the existing building will begin with an expected completion date of December 2006. Estimated cost of the project is $15 million.
"We are so pleased to begin this much needed renovation and expansion project," stated President Bullock. "With an additional 21,000 square feet of space, we will be able to devote the proper resources to our growing science programs. The new labs will include state-of-the-art equipment and safety measures, bringing our science programs to the forefront of current teaching methods. We are grateful to individual donors, foundations, and the federal government - especially the support provided by Senators Grassley and Harkin and Congressman Nussle - for their strong backing of this important project."
One of the University science center's essential missions is to provide equipment and laboratories to support faculty efforts to provide quality education for science professionals. The Department of Natural and Applied Sciences offers programs that concentrate on biology and environmental science, which includes environmental chemistry, geology, and biology. Department programs are geared toward current K-12 science teachers, agency personnel, and undergraduate students interested in a full suite of pre-professional offerings that prepares them for graduate study in the health sciences. The University's recently reinstated nursing program will have classroom, clinical laboratory, and faculty office space in the renovated existing construction.
An inviting facility, the expanded and renovated science center will be designed to welcome visitors to the campus at the University Avenue entrance as well as embrace the sciencecommunity within the University. The existing 32,000 square foot building will be echoed in a 21,000 square foot addition anchoring the east side of the site. The design of the new construction will accommodate efficient laboratories, with an eye toward long-term flexibility. Planned laboratory spaces include geology, zoology, general biology, cell/microbiology, science education, nursing, general chemistry, organic chemistry, geographic information systems (GIS), and five research labs to accommodate student-faculty collaborative research projects. The new building will be joined to the renovated Goldthorp Hall by a multi-level atrium which will form a gathering and study area stretching from the University Avenue northern exposure to the A. Y. McDonald Plaza's southern exposure. This spacious, light filled space will serve to strengthen the connection between the interior of the building and its surrounding inside-outside communities in ways that are inviting and welcoming.
The South side of the building facing Peters Commons will feature the A.Y. McDonald Plaza - an engaging outdoor gathering area, reminiscent of an amphitheater - that can be used for small outdoor classes; informal student-faculty conversation and discussion; lunch-time musical performances in the spring, summer, and fall; and small ceremonies. In keeping with our commitment to the environmental science program, landscaping will include a lush mix of linden, red maple, birch, spruce, and dogwood trees, service berry and barberry bushes, and a variety of bright colored perennials.
The project is a collaborative effort of Hammel, Green & Abrahamson, Inc. (Minneapolis, MN) and Straka Johnson Architects P.C. (Dubuque, IA), WHKS & Co. (Dubuque, IA), Research Facilities Design (San Diego, CA), Oslund & Associates (Minneapolis, MN), and Conlon Construction Co. (Dubuque, IA).





