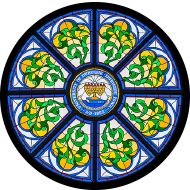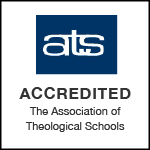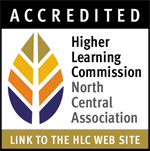UD Dedicates South Campus
Oct 1, 2004 | University of Dubuque Theological Seminary
On Saturday, October 9, the University of Dubuque will dedicate its South Campus. The ceremony will take place at 10:00 a.m. on the football practice field overlooking University Park Village, as a part of the University's 2004 Homecoming activities.
"The South Campus project along Highway 20 anchors the University along its southern-most border and is, I believe, the most significant land use development on campus since 1906 when the construction of Steffens Hall sited the North Campus along University Avenue," commented President Bullock. "Without a doubt, the University has been richly blessed with the opportunity to develop this significant part of our campus. We are grateful to alumni/ae, friends, and trustees who have made this possible."
Conlon Colonnade
Marking the entrance to South Campus is a colonnade reminiscent of the Steffens Colonnade that is a familiar Dubuque landmark in the 2000 block of University Avenue. This new Dubuque identifier is the gift of the Conlon Construction Company.
Alumni/ae Walkway.
Beginning with the Class of 2004, a new University tradition is being established. Each University graduate from that class forward will receive a brick engraved with his/her name, year of graduation, and degree that will be placed in the Alumni Walkway. The Walkway begins behind the new Conlon Colonnade and will eventually meander along University Parkway to North Campus reaching Alumni Hall and Courtyard in approximately 2104.
University Parkway
Students and campus guests gain access to the South Campus using the University Parkway entrance off Highway 20. When the Parkway is completed in late 2004, it will link the South Campus with the North Campus. A retaining wall system, consisting of two main retaining walls to mitigate soil and slope difficulties east of the baseball field behind Seminary Village townhouses, has been completed, and work has begun to extend University Parkway to the North Campus.
University Soccer Park
The University Soccer Park - Oyen Field - is located immediately to the left of the South Campus entrance from Highway 20. The field, measuring 80 yards wide by 120 yards long, is only the second field in the Iowa Conference to have lights and natural grass turf. The field serves both as a practice and game facility for the men's and women's soccer teams. The field was completed in the spring of 2003, and dedicated on September 27, 2003. The field is named in honor of alumni and donors Kevin `81 and Lynne (Miller) `78 Oyen.
University Park Village
The University Park Village consists of six buildings designed as a living and learning community for graduate and upperclass students. Architecture of the North Campus is reflected in the brick and stone veneer of the buildings' exterior - mirroring the overall standard for campus construction evident in the recently completed Myers Library. The structures are built into the campus' sloping topography and have walk-in access on two levels. Residents and campus guests enter through a light filled atrium, and are greeted by a casual student lounge and a study lounge.
The first set of three buildings, completed in the fall of 2003, contains three levels with two, four-bedroom apartments on each level. The second set of three buildings are four stories high, and include five bedrooms per apartment. Each apartment's amenities include environmentally-friendly geothermal heating and cooling systems, a full kitchen, living room, dining room, and two full bathrooms. Additionally, each building has its own laundry facilities, and two of the six buildings houses a large community room, used for student life and academic programming.
Seminary Village
In 1994, the University obtained approval from the City of Dubuque to build Seminary Village on University property adjacent to Collins Street. The townhouse development consists of 32 three-bedroom, two-bath units in a park-like setting on the South Campus. Each townhouse includes a full basement, a fully-equipped separate study, and a single car garage. Other amenities include a tot-lot or children's play area for use by seminary families as well as neighborhood children.
These homes for the seminary community were made possible as a result of generous gifts from alumni, friends, congregations, and foundations. The project was completed in the fall of 2001.





